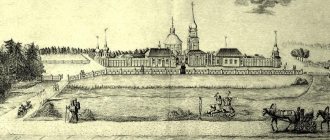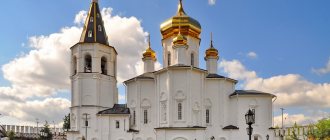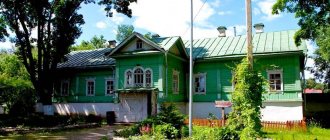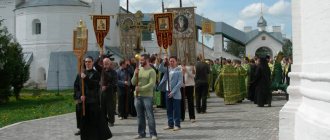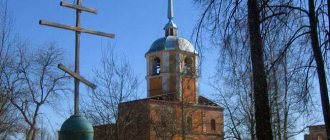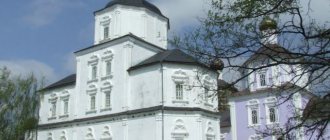| General view of the Nikolo-Shartomsky monastery in the village of Vvedenye, Ivanovo region. In the foreground are the Holy Gates with the Transfiguration Gate Church. In the background rises the St. Nicholas Cathedral with its bell tower. Winter 2005. Photo by V.S. Pobedinsky. |
Nikolo-Shartomsky Monastery
of the Shuya Diocese
- Address: Russia, 155921, Ivanovo region, Shuisky district, village. Introduction, st. Staff, 19
- On the map: Yandex.Map, Google map
Located in the village.
Vvedenie, 15 km north of the city of Shuya, is a unique monument of religious architecture of the 18th century on the territory of the Ivanovo region. The exact time of the founding of the monastery has not been established; there are several legends. According to one of them, the monastery received its name from the river, formerly called Shartoma (Shakhma), which flows into the Molokhta River not far from the monastery. At the confluence of this with the Teza River the monastery is located. According to another legend, in the second half of the 12th century, the fugitive slave of Prince Yuri Dolgoruky Nikola Shart with his comrades Fedos, Sidor and others settled on the banks of an unnamed river, which they called Shartoma, soon built a monastery, and the founder became the first abbot. In the spiritual letter of the Nizhny Novgorod appanage princess Maria, there is a legend that the monastery was built in honor of the icon of St. Nicholas the Wonderworker found on the banks of the Shartoma even before the reign of the Grand Duke of Moscow Vasily the Dark.
The monastery was first mentioned in historical documents in 1425 (the signature of its archimandrite under the charter of the Suzdal Spaso-Efimievsky Monastery).
Once upon a time, the Nikolo-Shartomsky monastery was widely known in the district that was part of the former Vladimir province, and it was in charge of up to ten small monasteries and deserts (in the cities of Shuya and Kokhma, in the villages of Vvedenye, Pischugovo, Borki, Dunilovo and other areas), as well as several salt pans near the city of Nerekhta, Kostroma province. In the 16th century, the monastery received letters of privilege from the Grand Duke of Moscow Vasily Ivanovich and from the kings Ivan Vasilyevich the Terrible and Fyodor Ivanovich.
Over time, the monastery loses its position and significance. The reform of 1764, which dealt a blow to the monasteries of Russia, undermined his material well-being. Significant monastic properties were selected, closed and converted into parish churches and small monasteries subordinate to the monastery, among which were the Shuisky Trinity Monastery (now a city cemetery), the Kozmodamianskaya Hermitage in the Vladimir district, the Epiphany Monastery in the Msterskaya Sloboda, the Gorodishchevskaya Hermitage in the Suzdal district, the Kazan monastery in Kokhma. The monastery turns into a third-class (lowest class) monastery, with a staff of 12 monks, no longer governed by archimandrites, but by abbots.
In the 18th century The monastery was patronized by many nobles of the Shuya district and merchants from Yaroslavl, Rostov the Great, Kineshma and Shuya.
In the 19th century, due to the construction of the railway, the famous Nikolsky fairs lost their importance, which also greatly influenced the well-being of the monastery. At the end of the 19th century, he did not even have the opportunity to maintain the splendor of the buildings, and was repeatedly forced to turn to the Holy Synod and Orthodox donors and benefactors for help. At the end of the 19th century. The monastery was provided with financial assistance by many Shuya and Ivanovo-Voznesensk manufacturers, but despite the financial support, the monastery gradually “failed” after the construction of the Shuya-Ivanovo-Voznesensk railway, which attracted a large flow of travelers who had previously passed near the monastery.
In the mid-1920s. the monastery was closed, the cells were converted into living quarters for residents of the village. Introduction, suffered from a strong fire, and the church buildings were initially empty, then the local collective farm (later the Shuisky state farm) placed various storage facilities in them. The latter were located here until the early 1980s.
In the fall of 1990, the ancient St. Nicholas Monastery of Shartom was returned to the Church. By this time, some of the buildings had already turned into ruins. Currently, the monastery is being actively restored, and daily services are held according to the monastic rite.
As a monument of religious architecture, the complex of the Nikolo-Shartomsky monastery has been under state protection of federal (all-Russian) significance since 1960. Restoration work on the ensemble began in the mid-1980s, they were carried out by the Ivanovo SNRPM, and after the opening of the monastery and until now - by the monastic brethren .
More than 100 brethren live in the monastery.
The monastery is mainly engaged in construction, repair and agricultural work, but also finds opportunities for spiritual and educational activities.
The courtyards of the Nikolo-Shartomsky Monastery are extensive. It includes a number of churches in Ivanovo, Shuya, Yuryevets and the village of Palekh, as well as an orphanage for boys established in Ivanovo [1]. Spiritual and educational work and non-liturgical conversations are carried out in the farmsteads.
In 2012, the diocesan administration of the newly established Shuya diocese settled in the monastery.
Monastery architecture
Initially, all the buildings of the monastery were wooden, which in 1649, “by the will of God,” all burned to the ground from a lightning strike. After this, all the main newly erected buildings were built of brick. The final modern architectural appearance of the ensemble took shape in the second quarter of the 19th century.
The territory of the complex in plan is an almost regular rectangle with sides 129x147 m, stretched along the Teza River and bounded on three sides by a stone wall. The main entrance to the monastery territory is through the holy gate under the Transfiguration Church, located on the western side of the fence. Almost along the axis of the main entrance, at a distance of 32 m from the gate, stands St. Nicholas Cathedral, the main structure of the ensemble. To the left and right of the gate wall, adjacent at the corner to the cells, stands the Kazan Church with a refectory and the Temple of Gregory of Akraganti. To the left of the cathedral, 6 m from it, there is a high four-tier bell tower.
The monastery is surrounded by a brick wall with three octagonal turrets. There is an element of regularity in the composition of the ensemble: the huge volume of the cathedral is highlighted by its size, central location, and the gate church symmetrically placed in front of it on the axis. However, in general, the entire ensemble was built according to the principle of picturesque balance, characteristic of the asymmetrical complexes of Ancient Rus'.
| St. Nicholas Cathedral of the Shartom Monastery. Photo from the site Sobory.ru |
St. Nicholas Cathedral
was built in 1650 “through the zeal of Archimandrite Joasaph and cellarer Varlaam” and was consecrated a year later. It is a brick, five-domed, two-column, three-apse cold church, covered with a system of cross and box vaults. The planning structure is symmetrical, axial, five-part. Of the five light reels, only three are located above the main part. The apses are continued to the eastern pair of internal pillars. The eastern wall does not reach the floor and rests on the vaults that cover the apses. The three-apsidal altar is half as high as the quadrangle of the temple. The decor of the facades is modest. The location and shape of architectural details are related to the shape of structural elements. The second-light windows are semi-circular, without platbands. The first-light windows have platbands in the form of solid half-rolls, completed with a keel. Three promising portals consist of alternating quarters and semi-ovals. The northern portal is decorated with “melons” carved from white stone and resembles the portals of Vladimir-Suzdal architecture of the 12th-13th centuries. The base is decorated with a curb. The walls are plastered inside, and the outside is covered with whitewashed brick. The foundations are made of boulders, granite and partly white stone. On the walls there are remains of tempera painting dating back to the beginning of the 19th century.
Transfiguration (gate) Church
was founded in 1696, but was completely built and consecrated only in 1813. The building is brick, of the “quadrangle on quadrangle” type, covered with a vault and crowned with an octagonal light drum with one dome. Boulder foundations. The lower quadrangle with three low arched passages has the character of a triumphal arch. Above the lower cubic volume rises the quadrangle of the temple, surrounded by a covered walkway. The main volume is covered with a vault. The altar is three-apse, the northern apse is used as the entrance from the courtyard to the temple. In an effort to give majesty to the relatively small building, the architect avoids fractional divisions of the facade, decorating it with a Doric order portal, two rows of lucarnes (which illuminate the walkway) and blades in the corners.
Kazan Church
with a refectory, it was built and illuminated in 1678. Later, the refectory was divided into three parts and in the southernmost of them a second church was built - Gregory of Akraganti (in connection with which a second dome was installed above the refectory). Currently, the composition of the Kazan Church looks like this: the quadrangle of the temple, the refectory and the chapel. The quadrangle is covered with a box vault with end blades and is crowned with a dome. The three-apse altar and refectory are half the height of the temple quadrangle. The vaults of the refectory are cross-shaped and rest on a central pillar. The entrance to the refectory is through the porch and the rebuilt walkway, located from the north. Church on the basement. The ceiling under the refectory is similar. The rest have box vaults. The decor of the facades is modest. Blade pilasters are associated with the shape of the structural elements and separate functionally different rooms. The quadruple is completed with a zakomar belt. The entire structure is completed by a cornice of three rows of overlapping bricks. The base is decorated with a curb. The windows of the temple, apse and basement are semi-circular without platbands, the refectory and chapel are with figured platbands. The western wall is reinforced with buttresses.
Bell tower
built in the 18th century. It belongs to the “octagon on quadruple” type, four-tiered. The first tier is covered with a closed vault, the rest are wooden. The appearance of the bell tower was formed in two stages. The first tier clearly gravitates towards the 17th century. - decorated with blade pilasters, two-center windows with triangular frames. The second tier has semi-circular windows and flies. The third and fourth tiers are decorated with columns and pilasters of the Doric order. The bell tower is completed with a brick vault, covered with iron, with four basilicas, the openings of which are in the form of lucarnes. On the vault there is a drum with a bulbous head. The base of the bell tower is decorated with a curb.
Corner fence towers
built at the end of the 18th - beginning of the 19th centuries. They are made of brick, located on the northwestern and northeastern corners of the fence and have a purely decorative purpose. In plan they are divided into square and round. The square tower is two-tiered: the first tier is a quadrangle with small triangular pediments, the second is an octagon, smaller in size, above which rises an octagonal hipped roof with a spire. On four sides the tower is decorated with triangular pediments highlighted by a three-shelf cornice. On the western and northern faces there are two paired pilasters, united by a single-belt archivolt. Above the pilasters there are two diamond-shaped niches. The round tower is a barrel-shaped cylinder under a cone-shaped roof with a spire. Up to 1/3 of the height it is treated with horizontal flat rustication. Somewhat below the roof overhang, the tower is surrounded by a three-flange cornice. In addition, the walls are decorated with paired pilasters and oval niches.
Current state[edit]
With the restoration and improvement of the monastery, a measured course of monastic life was established. Its main features are the acquisition of prayer and obedience.
The principle of fraternal community gives rise to a special organization of the entire economy, when the basis of relationships is patience and mutual assistance. Most of the needs of the monastery are satisfied by the inhabitants’ own labor. Depending on their abilities, the brethren undergo various obediences: the choir, the sexton, the refectory, in the prosphora, in the bakery, in the carpentry shop, in the forge. The monastery maintains its own cowshed, poultry house, and breeds horses. There is also a traditional monastic farm - an apiary.
Particular attention is paid to agriculture. The vegetable garden and greenhouse farming provide food for the brethren for the whole year. The remarkableness of the apple orchard with those selected with the help of I.S. Isaeva's varieties of apple trees are a fruit-bearing vineyard. Forage grasses and cereals are sown in the adjacent fields. Along with conventional farming methods, non-traditional ones are also used, such as no-moldboard cultivation. The very way of the peasant (Christian) economy - fraternal labor, closeness to the land, prayerful petition for the harvest - is in many ways close to the foundations of monastic life; God's Providence for man is especially felt in it.
Educational activities and Christian evangelism have been the calling of Russian monasticism since ancient times. Monks, renouncing the world for the creation of the soul, in difficult times could serve the world, of which there is a lot of evidence in our history.
The resumption of this tradition of educational service and churching of people who have lost their spiritual support has become one of the main directions of activity of the Nikolo-Shartomsky Monastery. Since the mid-90s, monastery farmsteads began to be founded in different areas of the Ivanovo region at restored churches; the number of inhabitants of the monastery gradually increased. Almost all the churches being restored were in a dilapidated state - the Shuya churches of St. Alexy - man of God, Pokrovsky, St. Alexander Nevsky, Church of the Holy Trinity in the village of Cherntsy. New churches were also erected - the Assumption in Shuya, the Church of All Saints in Ivanovo. Assistance in construction is provided by the local administration and donors. In total, there are about 10 farmsteads in the region with the number of brethren about 100 people.
The developing monastic economy began to include other specialized activities. Thus, the brethren of some farmsteads perform special obediences: fishing, wood carving, restoration work. A workshop for casting bells was opened. Particular care is given to the orphanage for boys established in the village of Kleshchevka, where one Orthodox family lives. The general education program is complemented by Christian education; the whole life of the children's group is largely connected with the life of the monastery. The increase in the number of farmsteads made it possible to significantly expand the spiritual and educational activities of the monastery. It became possible to open Sunday schools, Orthodox gymnasiums, and libraries. Close cooperation has developed with a variety of people from the Ivanovo land, mainly in the field of education.
Abbots and governors
- Archimandrites:
- Abbots:
…
- Nikon (Fomin) (February 1, 1991 - October 4, 2012)
- Philip (Ponamarchuk) (mentioned October 26, 2012 [4] - July 16, 2013) acting governor
History of the Nikolo-Shartom Monastery in the XIII-XVI centuries.
According to legend, in the 13th century, a Shuya peasant woman found at the confluence near the Shartoma River a small icon depicting the face of St. Nicholas the Wonderworker. A monastery was founded on the site of the amazing find.
Bird's eye view of the Nikolo-Shartomsky Monastery
Written sources mention the monastery in 1425. Appanage princess of Nizhny Novgorod lands
— Maria drew up a letter allowing the Suzdal
Spaso-Euphemius Monastery
to use some of its villages. This document is signed by the abbot of the monastery, Archimandrite Konon. This fact speaks of the high position of the monastery, since the rank of archimandrite was awarded to the abbots of only the largest Russian monasteries.
It is known that the monks who lived here enjoyed the favor of the Russian sovereigns. Vasily III, Ivan the Terrible and Fyodor Ioannovich made contributions to the monastery and granted it certain privileges. For example, in 1506 the monastery received a “not judged” letter. The royal document indicated that only the Grand Duke or a boyar authorized by him could judge the monks and their abbot. In the 16th century, the Nikolo-Shartom monastery became very influential, and under its leadership there were nine small monasteries of the vast Vladimir diocese.
View of the Nikolo-Shartomsky Monastery from the Molokhta River
In addition to the kings, the monks were helped by the princes Pozharsky, Khovansky and Gorbatov-Shuisky. The prosperity of the monastery was also facilitated by a large fair, which was held every year under the monastery walls. It began on May 9 - the main temple holiday. Visiting merchants traded here in furs, horses, iron, salt, fabrics and soap. The monks' products were also sold at the fair - grown vegetables, sewn clothes and handicrafts.
