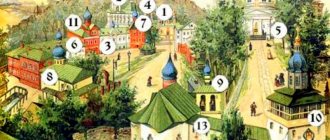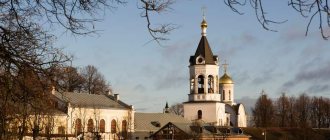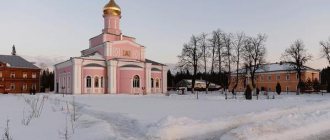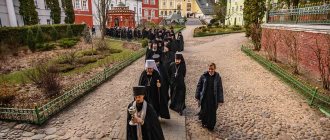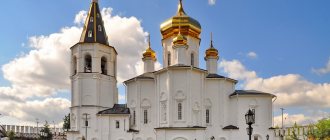This monastery is one of the oldest and largest Russian monasteries. Currently, all the buildings of the monastery are classified as architectural monuments.
| Holy Trinity Pavlo-Obnorsky Monastery | |
| A country | Russia |
| City | Yunoshenskoe village |
| Year of foundation | 1414 |
| Website | https://pavelobnorskiy.cerkov.ru |
| Abbot | Hegumen Ignatius (Molchanov) |
Pavlo-Obnorsky Monastery is an Orthodox monastery belonging to the Vologda diocese.
The Holy Trinity Pavlo-Obnorsky Monastery was founded by the associate and follower of Sergius of Radonezh, Paul.
The monastery was founded in 1414 on the coast of Nurma.
“... In 1998, the buildings of the monastery (Pavlo-Obnorsky) were in very poor condition...
Now these places are simply unrecognizable, I look and my soul rejoices! The buildings have been renovated, services are held in the church, people come for holidays and just like tourists to see.
Thanks to the monks and caring people who contributed and contributed to the restoration of the monastery"
Source: Otzovik
On the left bank of Nurma, the Trinity Cathedral was erected and a monastery was founded
The Holy Trinity Monastery was founded by the hermit Paul
Pavel was born in 1317 in the south of Moscow. Even in his youth, avoiding the marriage that his parents persuaded him to, he left home.
At the age of 21, Paul took monastic vows and then went to Sergius of Radonezh, blessed by the monk, he lived for 15 years in complete solitude near the Trinity-Sergius Lavra.
21
how old was Paul when he went to a monastery for 15 years
After 15 years of monasticism, encouraged by Sergius of Radonezh, the hermit Pavel decided to build his own monastery.
Pavel Obnorsky built the Pavlo-Obnorsky desert. Photo: st03.kakprosto.ru
In 1389, near the monastery of Dionysius Glushinsky, Pavel builds a cell for himself, but soon leaves it and goes to the Komel forest.
Within three years, a hollow linden tree becomes his home. This strange shelter is still preserved in the monastery.
1414
this year the construction of the Holy Trinity Monastery began on the banks of the Nurma
Three years later, the hermit left the forest and went along the Nurma River, on the right bank of which he built himself a cell. Soon, other monks began to settle around his monastery.
The life of St. Paul tells of a strange foreshadowing for him. In 1414, the hermit heard a bell ringing from the other side of Nurma.
For the wooden Trinity Cathedral, Dionysius painted an iconostasis in 1500.
This is evidenced by the carved inscription preserved on the back of the central icon of the Deesis rank “Savior in Power”: “In the summer of 7008 (1500) the Deesis and holidays and prophecies of the Denisian letter were written.” The original wooden cathedral was replaced by a stone one in 1505-1516 by order of Vasily III, and the Dionysian iconostasis was moved here.
Most of the ancient icons of the Trinity Cathedral have not reached us. Only 4 icons have survived: “The Savior is in Power”, “The Crucifixion” from the festive rite (both are kept in the State Tretyakov Gallery), “The Assurance of Thomas” from the festive rite (State Russian Museum), “The Dormition of the Mother of God” from the local rank (Vologda State historical, architectural and art museum-reserve).
Construction of the Trinity Cathedral began on the left bank of the Nurma
Pavel Obnorsky turned to Metropolitan Photius to bless him for the construction of the monastery, but, unfortunately, he was refused. And only after the vision of a bell ringing visited the metropolitan, he himself called the hermit and gave permission for construction.
On the left bank of Nurma, the Trinity Cathedral was erected and a monastery was founded. Pavel blessed his pupil Alexy as abbot, and he himself remained to live in his cell on the right bank.
Metropolitan Photius gave permission for the construction of the Pavlo-Obnorsky Monastery. Photo: fs3.fotoload.ru
Pavel visited the monastery on holidays, spending time in conversations with his spiritual father Sergius Nuromsky.
In memory of their meetings, on the way from Pavlo-Obnorsky to the Spaso-Nuromsky Monastery, a chapel was built.
The saint died in 1429 and was buried on the south side of the Trinity Cathedral.
Brief life of St. Sergius of Nuromsky
In 1489, the Obnorsky Monastery received from Prince Ivan III a document on exemption from taxes, as well as a letter of allotment of villages and forests.
These privileges were extended by both Grand Duke Vasily III and Ivan the Terrible and their followers.
Vasily the Third gave letters of grant to the monastery in the Vologda region
In 1505, construction of a cathedral church in honor of the Holy Trinity began in the monastery. In 1529, Prince Vasily III and his wife Elena went on pilgrimages to the monasteries of the North, and it was then that he visited the Pavlo-Obnorsky Monastery.
History[edit]
The monastery was founded by Pavel, a hermit and disciple of Sergius of Radonezh.
According to the life of Paul of Obnor, in 1414, according to a vision that St. Paul had (the ringing of bells from the opposite bank of the river), he turned to Metropolitan Photius for permission to found a monastery, but was rudely refused. However, after the Metropolitan himself had a vision, he called Paul and gave permission, and a wooden Trinity Cathedral was built on the left bank of the Nurma and a cenobitic monastery was founded. Paul blessed his beloved disciple Alexy to become abbess, while he himself continued to live in his cell, visiting the monastery only on holidays. His favorite interlocutor and spiritual father was Sergius Nuromsky; in memory of their meetings, a chapel was built between the Pavlo-Obnorsky and Spaso-Nuromsky monasteries. After his death in 1429, the monk was buried near the south side of Trinity Cathedral.
In 1489, the monastery received a charter from Grand Duke Ivan III allocating the monastery with forests, villages and exemption from taxes. The monastery's privileges were subsequently consolidated by Vasily III, Ivan IV the Terrible and their successors. The cathedral church of the Trinity was built in the monastery (1505-1516), later the tsar assigned villages in Kostroma and Belozerskoe to the monastery (contribution of Semyon Shelespalsky). In the winter of 1529, Vasily III and his second wife Elena Glinskaya undertook a pilgrimage to the monasteries of the North to ask for childbirth, visiting the Pavlo-Obnorsky Monastery.
In 1538, the monastery was destroyed by the Kazan Tatars, who plundered and burned the monastery, and also killed several monks.
In 1546, during the construction of the church of Sergius of Radonezh and Paul of Obnor, an attempt was made to find the relics of the founder of the monastery, but according to the command of Paul, who appeared in a dream vision to the then abbot Protasius, they were left to rest under a cover. In 1547, Paul was canonized.
In 1585, the charter was written by Fyodor Ioannovich, in 1599 - by Boris Godunov, and in 1607 - by Vasily Shuisky, thanks to the latter, the monastery received fishing on the Vyoksa River (contribution of the Vologda Prince Andrei the Lesser). In 1621, Mikhail Fedorovich and in 1625, his father Patriarch Philaret, confirmed all previous charters, and also granted villages in the Vologda, Yaroslavl and Kostroma districts, and fishing on the Sukhona River. In 1677, Fyodor Alekseevich, at the request of Abbot Iosaf, in a special letter, rewrote all the previously granted estates, fishing grounds and lands, indicating all the previous grants of letters. In 1684, the monastery’s rights to own all lands were confirmed by a charter from John and Peter Alekseevich. By the end of the 17th century, 59 inhabitants lived in the monastery, the monastery owned 8 villages (one near Gryazovets, the rest in Poshekhonyya), 122 villages, in which there were 710 households, and in them “peasants and peasants” 1,798 souls. The Makaryev Hermitage in Kostroma district was assigned to the monastery. There were two courtyards in Vologda (in Novinki and on Mostovaya Street) and one in Moscow (at the Sretensky Gate).
In 1694, the abbots of the monastery received the right to be called archimandrites.
By the time the staff was formed in 1764, the monastery had 28 monks, monastic servants and peasants, 1,964 souls, large areas of arable land, hayfields, forests, and fishing grounds. The monastery was founded in the third class with the abbot's leadership. The monastery was left with a small amount of arable and hay land around the monastery, fishing, and a salary was assigned.
In 1867, not far from the monastery, on a high hill, the Resurrection Monastery was founded.
In the middle of the 19th century, 12 monks lived in the monastery. In 1909, the monastery was damaged by a severe fire. The cross that St. Paul received from Sergius of Radonezh melted in the fire. Before the revolution, about 80 inhabitants lived in the monastery.
The last abbot of the monastery was Archimandrite Nikon (Chulkov). The monastery was closed in 1924 by decision of the Gryazovets district executive committee of the RCP (b). In the 1920-30s, the Trinity Cathedral with adjacent temple buildings, the bell tower and the fence were destroyed. An experimental pedagogical station, a school, and an orphanage were located on the territory of the monastery. In 1945, a children's sanatorium was opened, then a regional sanatorium-forest school.
Returned to the church in 1994. From 1994 to 2003 it was a metochion of the Spaso-Prilutsky Monastery. On June 5, 1999, the refectory Church of the Assumption was consecrated. Since 2003, by decree of the Synod, it has become an independent monastery. The viceroy is Abbot Amphilochius (Kuznetsov), formerly a monk of the Spaso-Prilutsky Monastery. Brothers: 4 people. There are about 5 workers and civilian workers in the monastery. There is a carpentry workshop at the monastery. The monastery bakes its own bread. There is a small library.
Funds are allocated from the budget of the Vologda region for the restoration of the monastery. Scientific and design work was carried out to restore the bell tower of the Assumption Church. Since 2009, construction has been underway on a wooden bell tower, restoration of the Holy Gate, part of the monastery walls and turrets.
In 1538, the Pavlo-Obnorsky Monastery was destroyed
In 1538, the monastery was almost completely destroyed. He was attacked by the Kazan Tatars, they plundered and burned the monastery. Several monks were also killed.
In 1546, when the church of Sergius of Radonezh and the hermit Paul was being built, a decision was made to extract and acquire the relics of the founder.
1547
this year Pavel Obnorsky was canonized by the Russian Orthodox Church
However, the then abbot Protasius saw the appearance of the Monk Paul in a dream, ordering him to leave the relics. In 1547, Pavel Obnorsky was canonized.
In 1585, Tsar Fedor signed a charter, and the monastery received permission to fish in Vyoks. In 1621, all the charters were confirmed by Mikhail Fedorovich and Patriarch Filaret and granted to villages in several districts, fishing in the Sukhona River.
By the end of the 17th century, the monastery already owned one hundred and twenty-two villages with seven hundred and ten households and eight villages. Fifty-nine monks labor in the monastery.
Tsar Fyodor Ivanovich more than once gave certificates to the Pavlo-Obnorsky monastery. Photo: mtdata.ru
Pavlo-Obnorskaya hermitage continues to expand
In 1684, the Makaryev monastery in Kostroma district was assigned to the Obnorsky monastery. There are two farmsteads in Vologda and one in Moscow.
Information about the possessions was obtained from inventories of the property of the monastery from 1654 to 1687. Since 1694, the abbots of the monastery become archimandrites. By 1764, 28 inhabitants lived in the monastery.
1867 - the monastery of the Resurrection of Christ was founded not far from the monastery.
In the second half of the 19th century, only 12 monks labored in the monastery. In 1909, the monastery was badly damaged during a fire. The cross given to Father Paul by Sergius of Radonezh melted in the fire.
In 1917, 80 monks lived in the monastery. The last abbot of the monastery before the revolution was Archimandrite Nikon Chulkov.
Test of time
In 1529, Tsar Vasily III and his wife visited the Pavlo-Obnorsky monastery to beg God for childbearing. In 1538, it was attacked by the Kazan Tatars, who plundered the property, burned it, and killed several monks.
By the end of the 17th year, the monastery numbered 59 inhabitants, 8 villages, 122 villages with 710 courtyards and 1,798 souls. By the end of the 19th century, it was inhabited by only 12 monks. In 1909 there was a severe fire, and the monastery was badly damaged. The cross given to St. Paul by Sergius of Radonezh melted in the fire. All over Russia they collected money for the restoration of the monastery. Tsar Nicholas II donated a new shrine for the relics of St. Paul.
Just before the revolution, 80 inhabitants lived in the monastery. At that time, its last abbot was Nikon (Chulkov). In 1924, by order of the Gryazovets district executive committee, the monastery was closed.
In 1924, the Pavlo-Obnorsky Monastery was closed
In 1924 the monastery closed. In the following years, the Trinity Cathedral and other monastery buildings were demolished, and the bell tower and fence were destroyed. A school and kindergarten were opened on the site of the monastery. In 1945, a children's sanatorium opened here.
Pavlo-Obnorsky Monastery. Photo: pavelobnorskiy.cerkov.ru
The Obnorsky Monastery was returned to the church in 1994. Until 2003, it belonged to the courtyard of the Spaso-Prilutsky Monastery. In 1999, the Church of the Assumption was consecrated. In 2003, the Holy Synod decided to classify the monastery of Pavel Obnorsky as independent.
Abbot Amfilohiy Kuznetsov became the governor. The brethren consisted of only 4 people. A carpentry workshop and a bakery were opened at the monastery. A small library was built.
Confessor
The spiritual father and interlocutor of St. Paul was Sergius of Nuromsky. In memory of their friendship, a chapel was built between the Pavlo-Obnorsky and Spaso-Nuromsky monasteries. After the death of the saint in 1429, his body was buried in the southern part of the Trinity Cathedral.
The Pavlo-Obnorsky Monastery in 1489 received privileges and exemption from taxes from the Great Tsar John III. Forests and villages began to belong to him. These privileges were secured by other tsars: Vasily III, Ivan IV the Terrible and their subsequent successors. In the period from 1505 to 1516, the stone Trinity Cathedral Church was rebuilt in the monastery. Subsequently, the tsar assigned villages of the Kostroma and Belozersky lands to the monastery.
The restoration of the monastery was carried out at the expense of the Vologda region
A certain amount of regional budget funds were allocated for the restoration of the monastery. Work was carried out to reconstruct the bell tower of the Assumption Church. Since 2009, the construction of a wooden bell tower has been underway, and parts of the monastery walls and towers have been restored.
Entrance to the Pavlo-Obnorsky monastery. Photo: gradm.ru
In its shape, the territory of the monastery resembles a quadrangle, the perimeter length is approximately 590 meters, surrounded by a stone wall three meters high. On the western side there is a stone holy gate, on the eastern side there is a simple wooden gate in the shape of a tent.
The monastery church of the Assumption was originally conceived as a refectory
The Assumption Church was also built on the territory of the Pavlo-Obnorsky Monastery. Initially it was conceived as a refectory. Construction of the complex began in 1536.
According to the plan, it was supposed to consist of a church in honor of the Dormition of the Blessed Virgin Mary and a refectory, as well as the adjacent cellar chamber, abbot’s quarters, and outbuildings. But, unfortunately, construction was suspended due to lack of funds.
Entrance to the Assumption Church of the Pavlo-Obnorsky Monastery
Construction work was completed by August 1586. The refectory has been preserved as a set of buildings from different times.
The reconstruction of the refectory began in the 18th century, as soon as it ceased to be used for its intended purpose. The Church of the Assumption of the Mother of God is located here.
Architecture
View of the Pavlo-Obnorsky Monastery in a photo from the beginning of the 20th century. From left to right: the fraternal building, the Holy Gate in the western wall, the cellar building and the abbot’s chambers at the Assumption Church with a bell tower, the Trinity Cathedral, the southwestern tower (in the foreground), the Church of the Korsun Icon Our Lady with the chapels of St. Sergius of Radonezh and St. Paul of Obnor (behind the trees)
Fence, towers and gates
The territory of the monastery, which was close in shape to a regular quadrangle, had a perimeter length of about 590 meters. In 1862-1866, the monastery was surrounded entirely by a stone wall about 3 meters high on the northern and eastern sides, and partially on the western and southern sides. Before this, only the western wall was made of stone. The southwestern corner was occupied by one of the monastery buildings, the other three contained octagonal stone towers, with wooden ends, covered with iron, with domes and spires.
On the western side, a stone Holy Gate led into the monastery. On the eastern side there was a wooden gate that had the shape of a tent, mounted on four carved pillars - ropes, and supported by four support beams. All wooden elements of the gate structure were richly decorated with patterned carvings “like scales or leaves”, and the verges were made with six carved broadenings like egg pods. Before reconstruction, this gate was the main one and was part of the wooden western wall.
Trinity Cathedral
The Cathedral Church of the Holy Trinity was built between 1505 and 1516 (according to other sources - in 1521) under the care of Vasily III. The cathedral was probably built by Rostov architects. The cathedral building consisted of a two-story, four-pillar main volume, with a three-apse altar on the eastern side and a vestibule the entire width of the wall on the western side. All walls, except the eastern one, had portals. The iconostasis was strengthened between the eastern pillars. The cathedral was crowned with three light drums with ploughshare-covered heads. The covering was covered with mosquito nets; at the base of the fence there was a profiled cornice. The blades divided the facades into three spindles. In general and in detail, the temple resembled the cathedral of the Yaroslavl Spaso-Preobrazhensky Monastery built in the same years.
Chapel of John the Baptist
In 1605-1610, the Trinity Cathedral was completely rebuilt. At the eastern end of the northern porch, that is, at the northeastern corner of the cathedral, a chapel was built in the name of the Nativity of John the Baptist. The chapel was completed in the form of a high tent. In the third quarter of the 17th century, a three-tiered hipped bell tower was erected at the southwestern corner. At the same time, according to the Census Books of 1678 by the clerk Pyotr Golokhvastov and the clerk Ivan Sablin, the Trinity Cathedral still had three chapters. In addition, on the south side the Church of St. Paul of Obnor was built “under the bells”. Thus, a picturesque multi-volume composition arose with two tents on the sides of the main three-domed quadrangle. Later, the cathedral lost two side domes; in a lithograph of 1880 it is depicted as single-domed. However, soon four decorative (solid) domes were installed, and in the 1883 lithograph the cathedral has five domes.
Chapel of Sergius of Radonezh
It was located on the right side of the altar of the Trinity Cathedral. It had a five-tier iconostasis.
Trinity Cathedral was destroyed in 1936.
Church of the Assumption of Our Lady with bell tower
The Assumption Church is the second stone church of the monastery, like the Trinity Cathedral, built by Rostov architects. Initially it was conceived as a refectory temple.
Construction of the refectory complex began on May 28, 1536. It was supposed to include the church in honor of the Dormition of the Blessed Virgin Mary, the refectory itself, as well as the adjacent cellar chamber, abbot’s chambers, utility rooms, and the “white tent” mentioned in the sources, but unknown in purpose. Due to lack of funds, construction was completed only on August 15, 1586. Money sent shortly before his death by Ivan IV helped complete the construction.
The refectory complex has been partially preserved in the form of a complex conglomerate of buildings from different periods. Its compositional core is a single-pillar refectory chamber, rectangular in plan, raised onto a high basement. The reconstruction of the chamber began in the 18th century, when it ceased to be used for its intended purpose and was turned into the premises of the Church of the Assumption of Our Lady. A high octagon with a drum and a dome was installed above its arches, which existed until the 1880s. In the 1860s, the ancient vaults were dismantled and a wooden ceiling was installed, the beams of which were supported by four stone pillars. At the same time, the ancient slit-like windows were chipped.
Like other contemporary buildings of this type, the refectory has a very laconic, but in its own way expressive decoration of the facades. Wide blades at the corners between the windows emphasize the monumentality of the building. Along the top of the walls there is a decorative band of consoles, well preserved in the attic, where you can see the upper part of the northern wall of the chamber, hidden on the façade of a later building.
Church of Pavel Obnorsky
Paul's Church was built around 1546 by master Gregory. In terms of architecture, it belonged to the “bell-shaped” type of architecture that was popular at that time in Moscow and northern architecture. According to the inventory of the monastery in 1654, the church contained the relics of the wonderworker Pavel Obnorsky. The inventory of 1687 indicates that under Abbot Joseph, the church bell tower was rebuilt into a book depository, which had previously been located above the Assumption Church. At the same time, the altar was rebuilt, and the wooden porch was replaced with a stone one. Subsequently, the throne in the name of Sergius of Radonezh was moved to the site of the library, and the books were returned to the premises of the Assumption Church.
The church had a five-tier iconostasis, which had some features similar to the iconostasis of the Trinity Cathedral (for example, 15 cherubs and seraphim on the top).
The Church of Paul of Obnorsky and Sergius of Radonezh was dismantled in 1875. In its place, a single-domed four-pillar church was erected in the name of Our Lady of Korsun with chapels of Sergius of Radonezh and Paul of Obnor. The architecture of the church was designed in the pseudo-Russian style characteristic of the late 19th century.
Like most other buildings of the monastery, the church was blown up in the 1930s. In the 2000s, on the site of the destroyed church, a wooden cage chapel was erected, in which there is a shrine over the resting place of the relics of St. Paul of Obnor.
Cells
The rector's chambers are a three-story building adjacent to the refectory of the Assumption Church on the west. Yes, the lower floors date back to the 16th century, and the third, completed with a triangular pediment, was built on in the third quarter of the 19th century.
Other buildings
- Outbuilding on the territory of the monastery
- Improvised belfry, photo 2008
- Ascension monastery near the monastery
- A well, according to legend, dug by Pavel Obnorsky
- Tombstone on the grave of chemist L. A. Chugaev (1973-1922) at the former monastery cemetery
The Church of Pavel Obnorsky was built in 1546
Obnorskaya Church was built in 1546 by master Gregory. According to the inventory of 1654, the church contained the relics of the hermit Paul. In 1687, the bell tower was rebuilt as a book depository, the altar was remodeled, and the porch was replaced with a stone one.
Later, the throne in the name of Sergius of Radonezh was moved to the site of the library, and the books were returned to the Assumption Church.
There is a five-tiered iconostasis in the St. Paul-Obnorskaya Church. In 1875, the church was dismantled and the one-domed Korsun Church was erected in its place. There are also two chapels in honor of Sergius of Radonezh and Paul of Obnor. Pavlo-Obnorskaya Church is designed in pseudo-Russian style.
1875
in this ode, instead of the dismantled Obnorskaya church, the single-domed Korsunskaya church is being built
Like most other buildings, the church was blown up in the 1930s. A wooden chapel was built on the site of this church. In this chapel above the resting place there is a shrine containing the relics of St. Paul of Obnor.
Temples of the monastery
The entire building complex consists of the Assumption Church, the Church of St. Paul of Obnor, the Church of Our Lady of Korsun, the Rector's Quarters and the Church of the Resurrection.
The Church of the Assumption became the second temple erected after the destruction of the Trinity Cathedral, which took half a century to build. The church in honor of St. Paul of Obnor, erected in 1546, where the relics of this wonderworker were kept for a long time, and the Church of Sergius of Radonezh were subsequently dismantled. In their place, a one-domed church of the Venerable Korsun Mother of God was built, which was blown up in the 30s. Already in 2000, a wooden chapel was built on this site, where a shrine containing the relics of St. Paul of Obnor was placed.
The Pavlo-Obnorsky Monastery is notable for its three-story abbot's chambers. They are adjacent to the refectory of the Assumption Church. The lower two floors were built in the 16th century. Nearby are the stone on which the elder prayed and the well that he dug with his own hands.
The rector's chambers adjoin the Assumption Church from the west
Who are monks: people on a difficult path to God
Also on the territory of the monastery there are the abbot’s chambers, which adjoin the refectory of the Assumption Church from the west. Pavel Obnorsky made a huge contribution to the spiritual development of the Russian Orthodox Church.
The walls, temples, furnishings and shrines of the monastery he founded still attract believers and pilgrims to this day.
The monastery has an official website on the World Wide Web
Currently, the Pavlo-Obnorsky Monastery in the Vologda region has an official website. Anyone can visit the official website of the Pavlo-Obnorsky Monastery to find out news, see photos from services, and also see the schedule of services, which are updated every day.
The monastery is located at the address: Russia, Vologda region, Gryazovets district, Yunosheskoye village.
Phone: +7 81755 5‑42-71
By leaving a comment, you accept the user agreement
