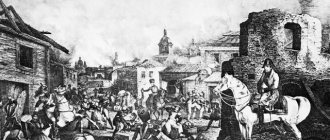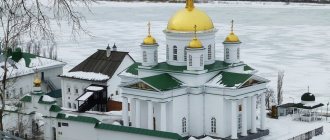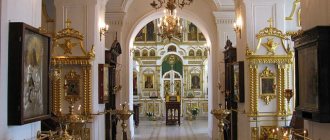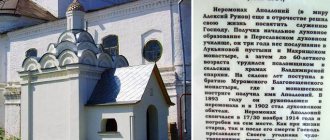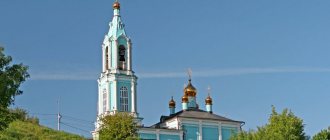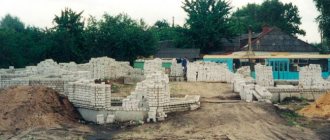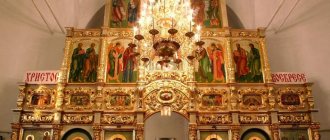Mir
Russia Rostov region Rostov-on-Don Annunciation Greek Temple (Rostov-on-Don) Map is loading…
{"format":"leaflet","minzoom":false,"maxzoom":false,"limit":50,"offset":0,"link":"all","sort":[""], "order":[],"headers":"show","mainlabel":"","intro":"","outro":"","searchlabel":"\u2026 \u0441\u043b\u0435\ u0434\u0443\u044e\u0449\u0438\u0435 \u0440\u0435\u0437\u0443\u043b\u044c\u0442\u0430\u0442\u044b","default":"","import-annotation":false,"width ":"auto","height":"350px","centre":{"text":"","title":"""link":"""lat":47.2258027999999967505573295056819915771484375,"lon": 39.7281832999999977573679643683135509490966796875,"icon":""},"title":"","label":"","icon":"","lines":[],"polygons":[],"circles":[ ],"rectangles":[],"copycoords":false,"static":false,"zoom":8,"defzoom":14,"layers":["OpenStreetMap"],"image layers":[] ,"overlays":[],"resizable":false,"fullscreen":true,"scrollwheelzoom":true,"cluster":false,"clustermaxzoom":9,"clusterzoomonclick":true,"clustermaxradius":80, "clusterspiderfy":true,"geojson":"","clicktarget":"","showtitle":true,"hidenamespace":false,"template":"","userparam":"","activeicon": "","pagelabel":false,"ajaxcoordproperty":"","ajaxquery":"","locations":[{"text":"\u003Cb\u003E\u003Ca href=\"/palomnik/%D0% 91%D0%BB%D0%B0%D0%B3%D0%BE%D0%B2%D0%B5%D1%89%D0%B5%D0%BD%D1%81%D0%BA%D0%B8% D0%B9_%D0%B3%D1%80%D0%B5%D1%87%D0%B5%D1%81%D0%BA%D0%B8%D0%B9_%D1%85%D1%80%D0% B0%D0%BC_(%D0%A0%D0%BE%D1%81%D1%82%D0%BE%D0%B2-%D0%BD%D0%B0-%D0%94%D0%BE%D0 %BD%D1%83)\" title=\"\u0411\u043b\u0430\u0433\u043e\u0432\u0435\u0449\u0435\u043d\u0441\u043a\u0438\u0439 \u0433\u0440\u0435\u0447 \ u0435\u0441\u043a\u0438\u0439 \u0445\u0440\u0430\u043c u0443)\»\u003E\ u0411\u043b\u0430\u0433\u043e\u0432\u0435\u0449\u0435\u043d\u0441\u043a\u0438\u0439 \u0433\u0440\u0435\u0447\u0435\u0441\u04 3a\u0438\u0439\u0445\u0440\ u0430\u043c (\u0420\u043e\u0441\u0442\u043e\u0432-\u043d\u0430-\u0414\u043e\u043d\u0443)\u003C/a\u003E\u003C/b\u003E\u003Chr /\ u003E\u003Ca href=\"/palomnik/%D0%A1%D0%B2%D0%BE%D0%B9%D1%81%D1%82%D0%B2%D0%BE:%D0%90%D0%BD%D0 %BD%D0%BE%D1%82%D0%B0%D1%86%D0%B8%D1%8F\" title=\"\u0421\u0432\u043e\u0439\u0441\u0442\u0432\u043e:\ u0410\u043d\u043d\u043e\u0442\u0430\u0446\u0438\u044f\»\u003E\u0410\u043d\u043d\u043e\u0442\u0430\u0446\u0438\u044f\u003C/a\ u003E:\u0433\u0440 \u0435\u0447\u0435\u0441\u043a\u0438\u0439 \u043f\u0440\u0430\u0432\u043e\u0441\u043b\u0430\u0432\u043d\u044b\u0439 \u0445\ u0440\u0430\u043c,\u043f\ 1909 1909 0442\u043e\u0432\u0435-\u043d\ u0430-\u0414\u043e\u043d\u0443. \u0412 \u0441\u043e\u0432\u0435\u0442\u0441\u043a\u043e\u0435 \u0432\u0440\u0435\u043c\u044f \u0445\u0440\u0430\u043c \u043 1\u044b\u043b\u0441\u043d\u0435 \u0441\u0451\u043d, \u0430 \u043d\u0430 \u0435\u0433\u043e \u0444\u0443\u043d\u0434\u0430\u043c\u0435\u043d\u0442\u0435 \u0 43f\u043e\u0441\u0442\u0440\ u043e\u0438\u043b\u0438 \u0422\u0435\u0430\u0442\u0440 \u043a\u0443\u043a\u043e\u043b. \u041d\u043e\u0432\u0430\u044f \u0433\u0440\u0435\u0447\u0435\u0441\u043a\u0430\u044f \u0411\u043b\u0430\u0433\u043e\u0432\ u0435\u0449\u0435\u043d\u0441 \u043a\u0430\u044f \u0446\u0435\u0440\u043a\u043e\u0432\u044c \u0431\u044b\u043b\u0430 \u043e\u043a\u043e\u043d\u0447\u0430 \u0442\u0435\u043b\u044c\u043d \u043e \u0432\u043e\u0437\u0432\u0435\u0434\u0435\u043d\u0430 \u0432 2014 \u0433\u043e\u0434\u0443.","title":"\u0411\u043b\u0430 \u0433\u043e\ u0432\u0435\u0449\u0435\u043d\u0441\u043a\u0438\u0439 \u0433\u0440\u0435\u0447\u0435\u0441\u043a\u0438\u0439 \u0445\u0440\u0 430\u043c (\u0420\u043e\u0441 \u0442\u043e\u0432-\u043d\u0430-\u0414\u043e\u043d\u0443)","link":"","lat":47.2258027999999967505573295056819915771484375,"lon":39.7 281832999999977573679643683135509490966796875,"icon":""}] ,"imageLayers":[]}
47.225787; 39.728227
Russia, Rostov-on-Don, Universitetskiy lane, 46
Rostov-on-Don, Rostov region 344022
Russia
Telephone:
89885810870
Greek Church in honor of the Annunciation of the Blessed Virgin Mary
- a Greek Orthodox church built in 1909 in Rostov-on-Don. During Soviet times, the temple was demolished, and a Puppet Theater was built on its foundation. The new Greek Church of the Annunciation was finally erected in 2014.
History[edit]
The Greek Church of the Annunciation was built in Rostov-on-Don at the beginning of the 20th century. The temple was located in Tkachevsky Lane (now Universitetsky) at its intersection with Malo-Sadovaya Street (now Suvorov Street) on territory that belonged to the Hellenic Charitable Society. The Greeks living in the city donated funds for the construction of the temple. The most significant donation was made by the owner of the tobacco factory, Achilles Aslanidi. The temple was founded in 1907, and in 1909 construction was completed.
The author of the temple project was the architect I.P. Zlobin. Construction was carried out under the leadership of city architect G. N. Vasiliev. The interior paintings of the temple were done by the artist E. G. Cherepakhin. The temple was built in the neoclassical style. Above the main entrance with a four-column portico stood a twenty-meter two-tier bell tower. There was a library with books in Greek at the temple. In 1913-1914 the rector of the temple was priest Parisis Savva.
Temple in 1910
In the 1930s, the temple was closed and converted into a children's technical station. During the German occupation of Rostov, the temple was reopened. On November 6, 1942, a review parade of Romanian troops was held near the Annunciation Church, dedicated to the birthday of the Romanian King Mihai I. German officers were present at the event. The parade ended with a solemn service in the Annunciation Church.
In 1959, the temple was closed completely. The building was transferred to the neighboring school, School No. 7. The former church housed a gym and training and production workshops. At the time of liquidation, the temple was one of the largest in the city; on weekdays 30 people came to services, but on Sundays it was completely filled with people, which irritated the authorities who were pursuing an anti-church policy. Even earlier, the church was surrounded by a three-meter fence, but this measure did not lead to a reduction in the number of parishioners. In 1964, the temple was demolished, and a Puppet Theater was built on its foundation (46 Universitetsky Lane). At the same time, the old church walls were partially preserved.
After perestroika in Rostov, the issue of the possible restoration of the Annunciation Church and the transfer of the Puppet Theater to another location began to be discussed. However, this idea did not find much support, and then it was decided to build a new temple nearby. In 2003, a plot of land with an area of 0.2099 hectares was allocated for the construction of the temple at the address Kirovsky Prospekt, 57. Initially, they wanted to recreate the temple according to the original design. Later it was decided to build a completely new temple in the neo-Byzantine style. The author of the temple project was the architect G. A. Shevchenko.
The ceremonial laying of the temple took place on September 22, 2007. In 2012, a small temporary church appeared next to the temple under construction, where services were held until construction was completed.
In the local history museum of the Rostov region, the foundation stone of the first church has been preserved with the inscription that in August 1907 the stone was laid in the name of the Church of the Annunciation. This foundation board was planned to be transferred to the new temple after the opening.
In January 2014, the main construction work was completed. The church acquired a roof and granite cladding of the plinth was carried out.
On October 12, 2014, wooden crosses were erected on the building of the church under construction, specially made for the temple by monks from Mount Athos.
Architecture and decoration of the building
Appearance
The building was built in the neoclassical style. A twenty-meter two-tier bell tower rises above the main entrance with a four-column portico.
The new church in 2003 was built in the neo-Byzantine style according to the design of the architect G.A. Shevchenko.
The foundation plaque of the first church with an inscription is kept in the local history museum of the Rostov region. It says that in August 1907 a stone was laid in the name of the Church of the Annunciation. After the opening, this foundation board was transferred to the new cathedral.
During construction in 2011, parts of the monolithic walls of the eastern and southern parts of the main hall were erected. The bell tower and the semi-domed part of the main hall were built. The windows were partially covered with marble.
As a result of construction work in 2014, roofing work was completed, granite cladding was made on the base and entrance lobbies, the walls were laid out from alternating stone and ceramic bricks, which created beautiful patterns.
In October 2014, unique crosses were placed on the building, the history of which began on Mount Athos in Greece. The design of the main temple cross was created by Elder Arseny. For some time, to check compliance with the Byzantine canons of construction, a wooden cross was installed on the dome of the church.
Interior design
The inside of the building is spacious and large. On the walls are unique mosaic icons, handcrafted in a workshop by the nuns of the Monastery of the Blessed Virgin Mary of the Queen in Attica in Greece. The nuns Christodoula and Nicodemus, who flew from Athens to Rostov-on-Don, took part in installing the icons on the wall of the cathedral.
The interior decoration with many icons impresses with the richness of Greek style and tranquility.
Current state[edit]
Since January 2015, after the appointment of clergy, services have been held regularly in the church. In addition to divine services, various kinds of events, missionary and charitable events are held there.
A Christian youth association operates at the church, as well as a Sunday school for children and adults.
Although the main construction work has been completed, additional improvements are still being carried out thanks to the support of the I.I. Charitable Foundation. Savvidi."
The church also provides care for a local orphanage.
How are the services held?
The Church on Pushkinskaya can be visited daily from 08:00 to 19:00. Divine services in the temple are held daily.
In addition to divine services, the cathedral hosts important cultural events with the support of the regional public organization “Tanais”. The parish community is growing larger every day.
When visiting church, follow the rules:
- Clothing: Skirts below the knee, shoulders must be covered.
- Headdress: Women must cover their heads with a headscarf.
- It is forbidden to visit the cathedral in summer clothes, shorts or a tracksuit.
- You cannot view the church during the service. This is not appropriate.
Today, in the Greek church in Rostov-on-Don there is a youth association, a Sunday school for children and adults, and various missionary and charitable events are held. Parishioners of the temple go on pilgrimage trips, and the cathedral also feeds Orphanage No. 1.
The patronal feast day is celebrated on April 7 on the Annunciation of the Blessed Virgin Mary.
How to get to the church
Since the temple is located in the center, you can get to it by any public transport: bus, tram and minibus. Within walking distance (10-15 minutes walk) there are the Regional Museum of Local Lore, the State Musical Theater and the Regional Museum of Fine Arts.
The Greek Cathedral is located in the park named after. 1st Cavalry Army in the Kirov region of Rostov-on-Don.
To get to the attraction by public transport:
- You need to get to the nearest stop “Prospect Kirovsky” and walk 293 m from it (bus No. 85, 85a, tram No. 6, 10, trolley bus No. 5, minibus No. 29, 40, 52, 55, 59, 67, 80, 88 , 98, 226).
- You need to get to the Universitetsky stop and walk 473 m.
- You need to get off at the Musical Theater stop and walk 514 m.
- Get off the vehicle at the “Maxim Gorky Street” stop and walk 577 m.
Orthodox churches in the city
Cathedral of the Nativity of the Blessed Virgin Mary
This is a cathedral with a rich and interesting history, a real symbol of the city. The author of the project was K. A. Ton, who designed the Moscow Cathedral of Christ the Savior. The Rostov Cathedral was rebuilt by 1860. And its basis was the fortress of Dmitry of Rostov in 1761. During Soviet times, it suffered greatly: crosses and icons were removed, marble porches were dismantled, and elements of the interior decoration disappeared. Then a grain warehouse was set up in the temple, and a menagerie in the courtyard. Today, reconstruction has been carried out, to the delight of parishioners.
Located on Stanislavsky Street, 58.
Sretensky Church
This building was mentioned back in 1778; its past is closely connected with the Don Cossacks. It was the Cossacks who built a beautiful wooden temple in the village of Aleksandrovskaya. Since then, the building has been rebuilt more than once, but even in stone it has retained the truly Russian style and lightness of skyward wooden buildings.
Located on the street. Children's, 254.
Old Intercession Church
One of the oldest churches in Rostov, built in the name of the Intercession of the Blessed Virgin Mary, was once moved from the fortress of St. Anna. The building was erected from solid pine and first opened its doors to guests in 1784. The church has experienced a lot in its lifetime; the parish was expanded in 1869.
And today you can visit it, rebuilt several times: st. B. Sadovaya, 113b.
Ascension Church
The decision to build the chapel was made in 1868, in honor of the deliverance of Tsar Alexander from danger. First a small church appeared, then a parish, and the construction of the Alexander Nevsky Church lasted from 1876 to 1878. Later, the Duma changed its decision and decided to build the “main cathedral” on Novo-Bazarnaya Square. The project belongs to the architect A. Yashchenko.
The cathedral at 3 Akhtarsky Lane was consecrated in 1910.
Temple of St. Seraphim of Sarov
History dates back to 1904. Residents of the village of Gnilovskaya revered the Saint and began to build a church in his name on their own initiative. The whole world raised funds for the project, which was eventually completed by the architect Kozlov - in the ancient Russian style. The building has 7 gilded domes, a three-tiered belfry, and the brickwork looks patterned. The Don Theological Seminary is also located here.
It is located on Portovaya Street, 72.
Temple of Mid-Pentecost
It was decided to build a stone church in the name of the Mid-Pentecost in 1820; by 1829 the temple structure was erected. Then, at the beginning of the 20th century, it was rebuilt. The building is beautiful both outside and inside - there is skillful painting and an impressive iconostasis.
You'll have to get to Vsesoyuznaya, 165.
Holy Trinity Parish
The western residential area is decorated with two temples, which were built on the same territory. These are churches of the Holy Trinity and in honor of St. Sergius of Radonezh. Together they form an amazing ensemble, reminiscent of the Trinity-Sergius Lavra in beauty and atmosphere.
You can visit them by getting to Mezhdunarodnaya, 7a.
St. Kazan Cathedral
This is a new building, the history of which began in 1996, when in the northern region of Rostov-on-Don, on a vacant lot, a trailer with a cross appeared, where services were held.
The number of parishioners grew, and in 2004 the foundation stone of the temple took place; now it operates at the address: Kosmonavtov Ave., 16a/32a.
Named after John of Kronstadt
It looks as if you momentarily found yourself in St. Petersburg. The building is new - in 1999 it was consecrated by Alexy II. The Institute of Railways is nearby, so a lot of young people come in.
Temple of St. Demetrius
The fortress on the Don was founded by decree of Empress Elizabeth. Saint Demetrius of Rostov did a lot for its formation, and it was in his name that the name of the city was born - Rostov.
The saint became a patron saint for all Rostovites, and the church stands in Dmitrievsky Park.
Other churches in Rostov-on-Don
The city is multinational, where representatives of different cultures and religions get along with each other. There are synagogues, mosques, a center of Buddhism, but not only.
Annunciation Greek Temple
It was built in 1909 in the very center (57 Kirovsky Ave.), in a beautiful New Byzantine style. However, the building did not survive the Soviet era, but has now been revived: construction work ended in 2014, and services soon resumed.
Digital library
The parish Church of the Annunciation of Rostov stood at the southern edge of the square, which was crossed almost from south to north by Blagoveshchenskaya Street (now Lunacharsky). The temple was located along the axis of this street (Fig. 1, 2). It is clear that it had extremely important urban planning significance. The decision to demolish the church was made in 1928. It was dismantled around 1930, in any case, on the plan of Rostov drawn up this year, it is no longer indicated. In the middle of the 20th century. The area itself was also built up. Now the roadway of the street runs through the place where the Annunciation Church was located. Lunacharsky.
The earliest reference publication on churches and monasteries of the Yaroslavl diocese (1861) states that the church in question was “built in 1683 by His Grace Gabriel of Vologda and Belozersky.” In later literature of the late XIX - early XX centuries. it dates from 1682, indicating the same customer. Almost on the eve of the demolition, V.A. described the temple in a few words. Sobyanin, who, in particular, mentioned that under the ornamental semicircles at the end of the monument “there is a frieze with plastered tiles”, and in the iconostasis there are “icons of the 17th century”. In 1945 S.V. Bezsonov gave a brief description of this already lost temple. According to the author, it was built in 1682 in the style of Ionian architecture, which meant the architecture of the time of the Rostov Metropolitan Jonah (1652-1690), by the latter’s masters. It is amazing that all those who wrote about the Annunciation Church did not pay attention to the work of the Vologda local historian N. Suvorov, available in the Yaroslavl diocesan statements for 1863, in which he published authentic documents about the construction of this temple and, on the basis of them, dated it to 1695- 1697
As we can see, in the literature there are different opinions about the time of construction of the church in question; it is extremely poorly studied in architectural and artistic terms.
The study of archival documents showed where the mentioned dates of the Annunciation Church in 1682 and 1683 came from. In the reports about this church from the 1820s to 1863 it is stated that it was built in 1683, and in the corresponding reports, starting from 1864, the church dates back to 1682. That is why in the 1861 edition the church is classified by 1683, and in subsequent publications, starting in 1882, by 1682.
An analysis of similar statements about other churches in Rostov indicates that these documents are extremely unreliable as a source on the history of the construction of churches. It must be assumed that the dates of 1682 and 1683 are completely erroneous. arose as a result of oblivion towards the end of the 18th – beginning of the 19th century. the clergy of the Church of the Annunciation of real facts about the history of its creation. Consider, for example, the following entry in the inventory of the named temple in 1834: “The designated Annunciation Church... of ancient architecture began in 1682, during the reign of the Empress Elisaveta Petrovna, it was built with the zeal and diligence of His Grace Gabriel of Vologda.” This is the confusion that existed in the minds of the clergy of this church! Let me remind you that Elizaveta Petrovna ruled in 1741-1761, and Gabriel Kichigin was the Vologda archbishop in 1685-1707.
Let us turn to more reliable sources on the history of the church in question. The first news about its predecessor of the same name is found in the Rostov Watch Book of 1619. Since the 1620s, the “warm meal of Dmitry Selunsky” was listed at the Annunciation Church, that is, a warm refectory church.
The most important milestones and circumstances of the creation of the stone temple that replaced these two wooden churches with a rare for the 17th century. The documents mentioned above published by N. Suvorov were fully recorded. They represent letters from Rostov-born Vologda Archbishop Gabriel Kichigin (1685-1707) to Rostov Metropolitan Joasaph (1691-1701), priest of the Annunciation Church Zinovy, icon painter Dmitry Grigoriev's son Plekhanov, and a letter from the latter to the named Vologda ruler. According to these sources, the history of the construction of the church that interests us appears as follows.
In January 1696, Archbishop Gabriel, addressing Metropolitan Joasaph, wrote: “In the past, sir, in 203, according to our promise for the sake of eternal remembrance, with your bishop’s blessing, in our fatherland in the city of Rostov, construction began on a stone church in the name of Annunciation of the Blessed Virgin Mary, from the side-chapel.”
This evidence allows us to draw the following conclusions. Firstly, Vologda Archbishop Gabriel was indeed the customer for the construction of the stone Annunciation Church. Secondly, since the word “altars” appears in the above quotation, it means that this temple was originally conceived with two later existing aisles of Demetrius of Thessalonica and Gregory of Akraganti. Finally, 203, or more precisely 7203, lasted from September 1, 1694 to August 31, 1695, therefore, the church could have been founded in the fall of 1694, but it is more likely that this happened in the spring or summer of 1695.
Rostov Metropolitan Joasaph provided every possible assistance to the construction of the Annunciation Church, in particular, he provided bricks for it, apparently made in his estates, and patronized the direct representative of the customer, the priest of this church, Zinovy.
It is characteristic that this latter sought to actively influence the formation of the architectural and artistic appearance of the church, which was built under his direct supervision. So, on August 25, 1695, he sent a letter to Archbishop Gabriel in Vologda with a proposal to complete the temple with not one, but five chapters. If it had survived to this day, then we could find out what motives guided the Rostov priest. However, we learn about his letter only from the reply message of Archbishop Gabriel, who in it pointed out to Priest Zinovy the following: “But you wrote to build a church with five chapters, and not one. And when our Right Reverend Archbishop’s letter comes to you, you should, with our bishop’s blessing, build a church with one chapter, and not five, and not violate our promised intention, because many chapters can cause quite a burden on church vaults , and this, not commanded from us, should not be kept in mind. If you do it through our blessing, then you will never receive our blessing and nothing will be given for the building. And think about this too: if you build five chapters, and someday they begin to rot from the watery sputum, and then who will repair and cover them? apparently - to us; then in this building from the parishioners, although someone promised something, nothing happened. And who told you anything about the heads, and you shouldn’t look at those words: it’s not the builder’s treasury, but we are fulfilling our vow.”
As we see, it seemed very relevant to the Rostov priest and those who, according to Archbishop Gabriel, communicated with him, that the temple should end with precisely five chapters. It seems that this idea was not based on rationalistic considerations. Perhaps Zinovy believed that the five-domed structure should perform a certain symbolic function, reminiscent of Jesus Christ and the four evangelists. One way or another, Archbishop Gabriel took a different, purely utilitarian position on the issue of the number of domes of the temple, and the Church of the Annunciation was built, as he wanted, with one dome.
On March 15, 1697, the famous Yaroslavl icon painter Dmitry Grigoriev, son of Plekhanov, addressed a letter to Archbishop Gabriel, in which, with reference to the initiative of the mentioned priest Zinovy, he proposed to paint the Church of the Annunciation. From this message and from the bishop’s response letter it is clear that by the spring of 1697 it had already been built. Brickwork was not done in winter at that time, therefore, at least the rough parts of the temple were completed back in 1696.
As for the wall paintings of the church, the bishop informed Dmitry Plekhanov of his intention “to do this, but not now; If He, the Creator of heaven and earth, commands it, then it will be done, and you know about it from our humility.” Unfortunately, the documents did not convey to us information about whether the Annunciation Church was painted with frescoes at the end of the 17th or beginning of the 18th century.
It was not possible to find any indication in the archival documents as to when the bell tower, which rose above the western porch of the church, appeared (ill. 3, 4). According to the style characteristic of the era of classicism, the bell tower can be dated to the end of the 18th - beginning of the 19th centuries. According to the inventory of 1834, it already existed. In general, with the exception of this late addition, the temple apparently preserved its original appearance quite well until its destruction.
The following is known about the artistic work in the interior of the church. In 1831, a certain Moscow master, whose name is not mentioned in the document, received money “for placing iconostases in the warm underbelly of the church in two limits and for painting and repairing them.” In the same year, Rostov artist Alexey Grigoriev Yurov renewed the icons in the same chapels. The inventory of 1834 says: “This entire church is painted with wall iconography in oil, in stamps.” Judging by the indicated technique, this painting appeared no earlier than the second half of the 18th – early 19th centuries. In 1901 it was renewed. It is unknown when the iconostasis of the Annunciation Church itself was created (ill. 7). In terms of style, it can be dated to the end of the 17th - beginning of the 18th century.
The photographs that have reached us (ill. 3-6) and the model of the monument (ill. 8, 9) allow us to characterize its architecture. The church was a quadrangle placed on a high basement with a three-apse altar and a western porch. This pillarless two-light quadrangle, covered with a closed vault, had a light drum topped with an onion dome. The roof of the temple at the end of the 19th – beginning of the 20th centuries. had a hipped shape. The two-apse altar of the chapels, located in the mentioned basement, protruded strongly to the east relative to the altar of the main temple. Adjacent to the said porch was a massive porch, completed on the western, southern and northern sides with keel-shaped fences. Above the porch rose a late, tetrahedral bell tower topped with a spire.
The exterior decor of the building, by the standards of the late 17th century, had considerable restraint. The corners of the quadrangle, porch and porch were decorated with simple flat blades. At the border of the first and second floors there was a modest draft. At the end of the quadrangle there was a decorative tiled frieze between two narrow relief rods, on which kokoshniks rested (four on each facade). Judging by the slopes of the mentioned porch, these kokoshniks could initially serve as a support for a more complex roof configuration of the church, although, perhaps, the hipped roof of the latter existed initially. Most of the building's windows had keel-shaped frames. Above the diagonally located narrow windows of the drum there were semicircular decorative rollers. An important element of the external design of the southern facade of the building was a large picturesque icon case placed between the skylight windows (Fig. 4, 5). The restraint of the described external decor was echoed by the western perspective portal of the church with its strict forms (ill. 6).
As we can see, in the architectural appearance of the temple there were no signs of the “Naryshkin” style, which was intensively propagated in the city and its environs by the Rostov Metropolitan Joasaph (1691-1701).
The most characteristic decorative elements inherent in the local architecture of the time of Metropolitan Jonah (1652-1690) were also absent. At the same time, the Church of the Annunciation inherited some of its features from Ionian architecture. These include the western porch, which dates back to the porches of the churches created according to the plans of Metropolitan Jonah in the Rostov Bishop's Court (Kremlin) and the porch of the Church of the Savior at Torg (circa 1690). The rather peculiar porch of the temple in question echoed in general terms the porches of the Metropolitan choir (1650-70s) of the Rostov Bishop's Court, the complex of the St. George Church (1683 - after 1685) of the Belogostitsky Monastery, the belfry (1690) of the Rostov Boris and Gleb Monastery and the porch added in 1695 to the refectory of the same monastery.
So, the image of the Annunciation Church combined some, and not the most characteristic, features of local architecture of the time of Metropolitan Jonah with elements inherent in the all-Russian tradition in the architecture of the second half of the 17th century. Obviously, masters unknown to us shaped this appearance of the temple under the influence of its customer, Vologda Archbishop Gabriel Kichigin and the mentioned Rostov priest Zinovy.
- RF GAYAO. F. R-158. Op. 1. D. 40. L. 101.
- GMZRK. VP-5574.
- Krylov A. Historical and statistical review of the Rostov-Yaroslavl diocese. Yaroslavl, 1861. P. 197.
- Morev Fl. Review of the diocese by His Grace Jonathan, Bishop of Yaroslavl and Rostov, in 1882 // Yaev. Ch. unofficial 1882. P. 335; Titov A.A. Rostov the Great. Guide to the city of Rostov, Yaroslavl province, M., 1883. P. 65; Brief information about the monasteries and churches of the Yaroslavl diocese. Yaroslavl, 1908. P. 119; Titov A.A. Rostov the Great in its church and archaeological monuments. M., 1911. P. 52.
- Sobyanin V.A. Rostov in the past and present. Rostov-Yaroslavsky, 1928. pp. 34-35.
- Bezsonov S.V. Rostov the Great. M., 1945. P. 23.
- The exception is my article (Melnik A. Destroyed churches of Rostov the Great // Moscow Journal. M., 1991. No. 11. P. 18).
- Suvorov N. Some information about the Churches of the Vozdvizhenskaya and Blagoveshchenskaya in the city of Rostov Yarosl. dioceses // YAEV. Ch. unofficial 1863. pp. 43-51.
- GMZRK. F. 289. Op. 4. D. 77. L. 7; GMZRK. F. 289. Op. 4. D. 79. L. 4, 8, 12, 16.
- GMZRK. F. 289. Op. 4. D. 79. L. 20, 21, 170.
- Krylov A. Decree. op. P. 197.
- See footnote #4.
- RF GAYAO. F. 196. Op. 1. D. 10734. L. 2-2 vol.
- Sentinel and census books of the ancient city of Rostov / Ed. A.A. Titova. M., 1880. S. 1, 3; Rostov. Materials for the history of the city of the 17th and 18th centuries. M., 1884. S. 1, 2.
- “Residential and empty churches” of the mountains. Rostov, as well as their garden, arable and hay lands in 1624 // YAEV. Ch. unofficial 1895. P. 676; Census books of Rostov-Great of the second half of the 17th century // Ed. A.A. Titova. St. Petersburg, 1887. pp. 26-27.
- About the Rostov relatives of Archbishop Gabriel and his other building in this city, see: Melnik A.G. Church of the Exaltation of the Cross of Rostov the Great // Makarievsky readings. Hierarchy in ancient Rus'. M., 2005. pp. 101-117.
- Suvorov N. Decree. op. P. 50.
- On the production of bricks in the estates of Metropolitan Joasaph, see: Dobrovolskaya E.D. New materials on the history of the Rostov Kremlin // Materials on the study and restoration of architectural monuments of the Yaroslavl region. Ancient Rostov. Yaroslavl, 1958. Issue. 1. P. 42.
- Suvorov N. Decree. op. P. 46.
- Right there. P. 45.
- I would like to express the hope that this message, invaluable for the history of Russian architecture, has been preserved in the extensive archive of the Vologda Bishop's House, now stored in Vologda.
- Suvorov N. Decree. op. P. 45.
- See: Melnik A.G. “Consecrated Five Domes” // Moscow Journal. M., 1992. No. 4. P. 21-22.
- Suvorov N. Decree. op. pp. 50-51.
- Right there. P. 51.
- Melnik A.G. About Rostov bell towers of the mid-18th – early 20th centuries. // Bells and bell towers of Rostov the Great. SRM. Yaroslavl, 1995. Vol. 7. P. 194.
- RF GAYAO. F. 196. Op. 1. D. 10734. L. 3.
- RF GAYAO. F. 127. Op. 1. D. 25. L. 3 vol.
- Right there. L. 3 vol.
- RF GAYAO. F. 196. Op. 1. D. 10734. L. 2 vol.
- Titov A.A. Rostov the Great in its church and archaeological... P. 52.
- Melnik A.G. Iconostasis of the Annunciation Church of Rostov the Great // Carved iconostases and wooden sculpture of the Russian North. Conference materials. Arkhangelsk, 1995. pp. 188-192.
- See: Melnik A.G. Rostov Bishop's House under Metropolitan Joasaph (1691-1701) // Kremlins of Russia. Materials and research. M., 2003. Issue. 15. pp. 359-372.
- See: Melnik A.G. On the influence of the Rostov Assumption Cathedral on local architecture of the second half of the 17th century // IKRZ. 2000. Rostov, 2001. pp. 70-74.
- Melnik A.G. Research of architectural monuments of Rostov. Great. Rostov, 1992. pp. 67-71.
- Melnik A.G. About the belfry of the Boris and Gleb Monastery // Bells and bell towers of Rostov the Great. SRM. Yaroslavl, 1995. Vol. 7. pp. 215-226.
- Melnik A.G. Research of architectural monuments... P. 79.
- This work was supported by the Russian Humanitarian Science Foundation (project No. 03-04-00182a).
